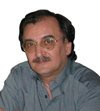As the benchwork slowly progress, so the trackplan too.
I’ve refined the Bayshore area , mirroring the Icing spur tracks to have a smooth job for consists that source from the City, transferring there reefers to clean and re-ice.
And, finally found a good design for the Newhall yard. I still need to check in more deep some type of operations, but it seems me that the shape resemble in some way the prototype (with a lot of compression as usual) and enable operators to complete all jobs without create bottleneck. As somebody can note, there is no yard lead !
At the end of the layout the staging yard… it’s not a yard! A platform with all parallel track can shift horizontally connecting all tracks to mainline. Eliminating turnouts this is the more compact design I can Image. We have a similar module in Fremo (it’s named with a French world “Coulisse”… and don’t ask me why: I don’t know )
Another hidden staging yard is positioned in the middle peninsula, above Burlingame , and is connected to the Mission Bay Shop area, emulating Mission Bay yard and interchange with AT&SF. A tight curve for the real Wye where a complete train was turned, is still in the plan, but is still object of additional thinking…. We will see.
Friday, February 12, 2010
Icing Reefers at Visitacion and down to Menlo Park
Well, as many friends ask for an update, and this blog was born to show the progress in building this layout … here we go! Yesterday I take my camera downstairs and here are some shots of what I’ve hardly achieved!
First of all, as I want to prove me that I’m able to see some tracks down … well, as soon the Kato Unitracks I’ve order for the staging yard on Mission, I rapidly unpack everything and stick the first 4 tracks down.
This give me a better idea about space available to touch cars … not so much, but enough.
Then, using a 1:1 scale printing (on several A3 sheets) of the 3rdPlanit schematics I’ve test the track disposition on Bayshore Icing facility (or what remain of it after a huge and drastic compression ?)
Here a sample (in reality I’ve mirrored now the position, as you can see on the layout schematics… on the next post!).
Then I copy tracks down on plywood using carbon copy paper (you’re very lucky if you’re able to find it in some shop as with all these computer and printer around is not a simple job )
Using the free template from Fasttrack web site, I double check the turnouts and alignments and finally glue the cork roadbed using a special glue for cork I found in a big shop.
In meantime the thin wall that will border the area from the inner loop was finalized. As described in a previous post I fill a 1cm empty space between two masonite sheets with spry foam. Here the final result: a very strong and light wall. The optical effect of two spaced walls , given the hill-shape I used, is convincing me. Next step will be …. The painting job.
Some additional pictures here, give an idea of the Menlo Park future area and Redwood Junction scenery.
Take care, friend, for now… this weekend is approaching fast.
First of all, as I want to prove me that I’m able to see some tracks down … well, as soon the Kato Unitracks I’ve order for the staging yard on Mission, I rapidly unpack everything and stick the first 4 tracks down.
This give me a better idea about space available to touch cars … not so much, but enough.
Then, using a 1:1 scale printing (on several A3 sheets) of the 3rdPlanit schematics I’ve test the track disposition on Bayshore Icing facility (or what remain of it after a huge and drastic compression ?)
Here a sample (in reality I’ve mirrored now the position, as you can see on the layout schematics… on the next post!).
Then I copy tracks down on plywood using carbon copy paper (you’re very lucky if you’re able to find it in some shop as with all these computer and printer around is not a simple job )
Using the free template from Fasttrack web site, I double check the turnouts and alignments and finally glue the cork roadbed using a special glue for cork I found in a big shop.
In meantime the thin wall that will border the area from the inner loop was finalized. As described in a previous post I fill a 1cm empty space between two masonite sheets with spry foam. Here the final result: a very strong and light wall. The optical effect of two spaced walls , given the hill-shape I used, is convincing me. Next step will be …. The painting job.
Some additional pictures here, give an idea of the Menlo Park future area and Redwood Junction scenery.
Take care, friend, for now… this weekend is approaching fast.
Etichette:
Layout
Subscribe to:
Comments (Atom)















